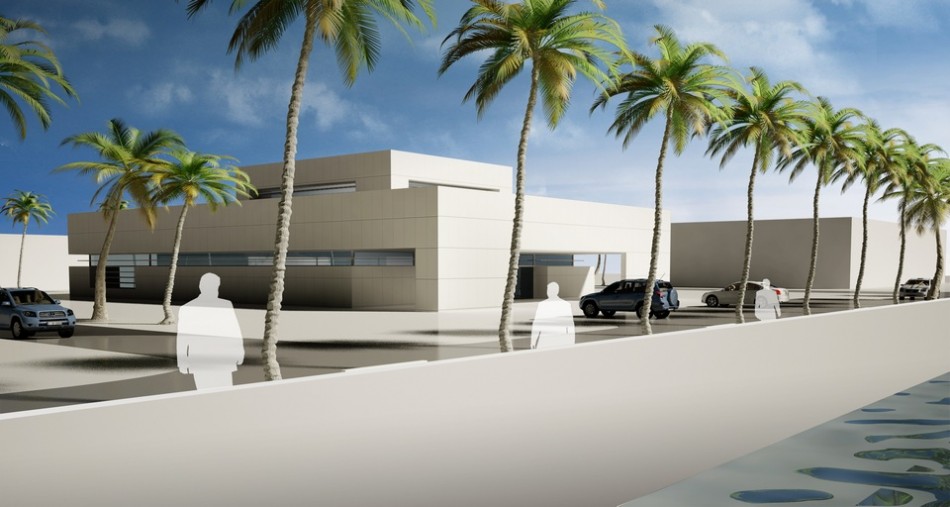|
|
|
| Design: | CBL Bank Building |
| Location: | Libya |
| Net floor area: | 1521 m2 |
| Time: | 2012 |
| Status: | Concept design |
|
|
|
| Description: |
The location of the building is a seaside boulevard – facing north. According to the Client's requirements the idea reflects classical approach to architectural design. The answer to its impression is modernist outlook. The building has a simple, yet elegant outlook basing on symmetry. The entrance is covered by a portico. The operation room is articulated with an elevated central block. The interior space is naturally lit through upper windows. All external glazing are submerged 1 metre into walls which prevents direct sunlight from penetrating into the building. All external walls of the building are clad with bright stone slabs. Due to Client's requirements the concept assumes reducing external glazing to minimum. Vis: M. Zajac |


