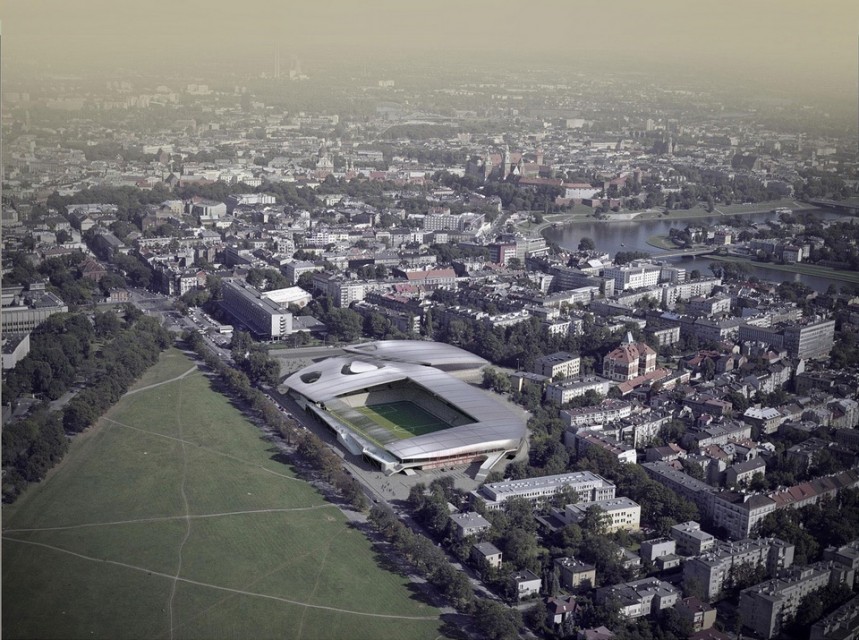|
|
|
| Design: | Cracovia Soccer City Stadium Remodelling |
| Location: | ul. Kaluzy 1, Krakow, Poland |
| Net floor area: | 16 200 m2 |
| Time: | 2008 |
| Status: | Concept design, competition, 3rd prize |
| Client: | MKS Cracovia SSA |
|
|
|
| Description: |
Cracovia Sports Club is the oldest soccer club in Poland. The site of the soccer stadium belonging to the oldest sports club in Poland, the Cracovia Sports Club, lies in the centre of Krakow, near a vast Blonia city meadow, close to the a modern Cracovia hotel and Kijow cinema – both buildings from the 60s, a monumental edifice of the National Museum from the 30s, the Three Bards Alley and just one kilometre from the Old City. One of the main issues raised before the designers of intended for 15 000 spectators Cracovia Stadium was to provide lighting that will not interfere with the silhouette of the Old Town as seen from the side of the Blonia city meadow. The project combines the stadium, a sports hall and an entrance commercial space, into one, cut down on the bottom, solid. The design was awarded for: Project with PM Group Polska, IMB Asymetria |







