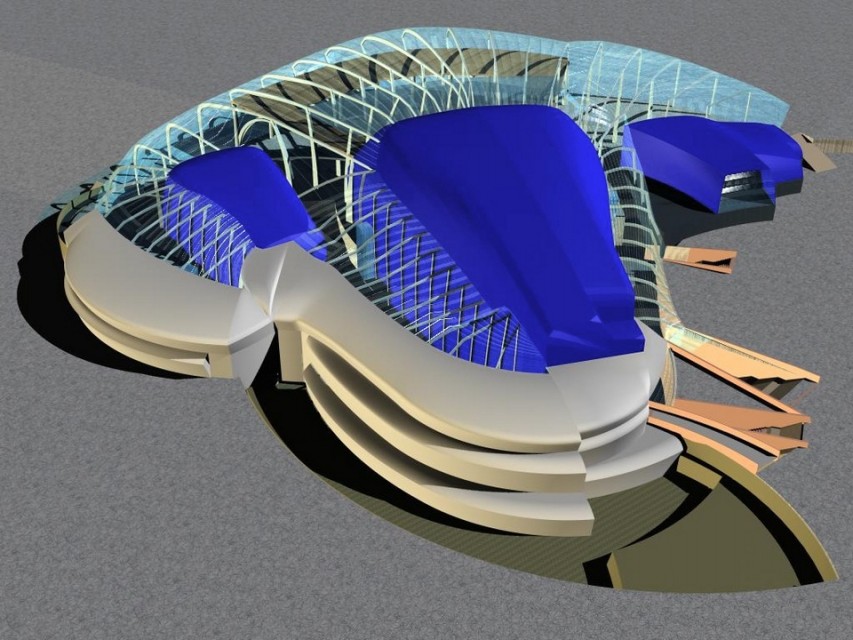|
|
|
| Design: | Cracow Philharmonic Hall |
| Location: | Grunwaldzkie Roundabout, Krakow, Poland |
| Net floor area: | 13 500 m2 |
| Time: | 1999 |
| Status: | Concept design |
|
|
|
| Description: |
The design idea is creating the space for music creation in the magnificent urban, viewing and historical context. The site provides a great view to the north bank of the Vistula river, with the magnificent Wawel Royal Castle and Krakow oldest shrine, the baroque Skalka. The Manggha Centre of Japanese Art and Technology is an important complement to the neighbourhood. At the same time the Grunwaldzkie Roundabout is one of the busiest crossroads in the city. Looking from the Hill of Wawel, the shape of the designed building will complete the panorama made by the Krzemionki hill, former Forum hotel, Debniki church and Kosciuszko Mound. Accepted the principle that the highest point of the building would be at the height of the castle walls. The main inspiration is music and its organic expression, evoking endless associations and moods. Music is the core of the design. The shape of the building also refers to the magnitude of directions bent by the gravity of the main body – the space of music creation. Literally it also refers to the Wawel Hill and reflects the traffic of the place. The buildings contains three main functions; a glazed foyer with enclosed, elevated, double-level viewing terrace, fluently becoming the arms of the escape routes from the music halls; music halls for 1240 and 320 spectators – closed objects separated from the external world; auxiliary area – the seat of the orchestra and choir, rehearsal rooms, changing rooms, administration. All parts of the building apart from the music halls are lit with natural daylight. |







