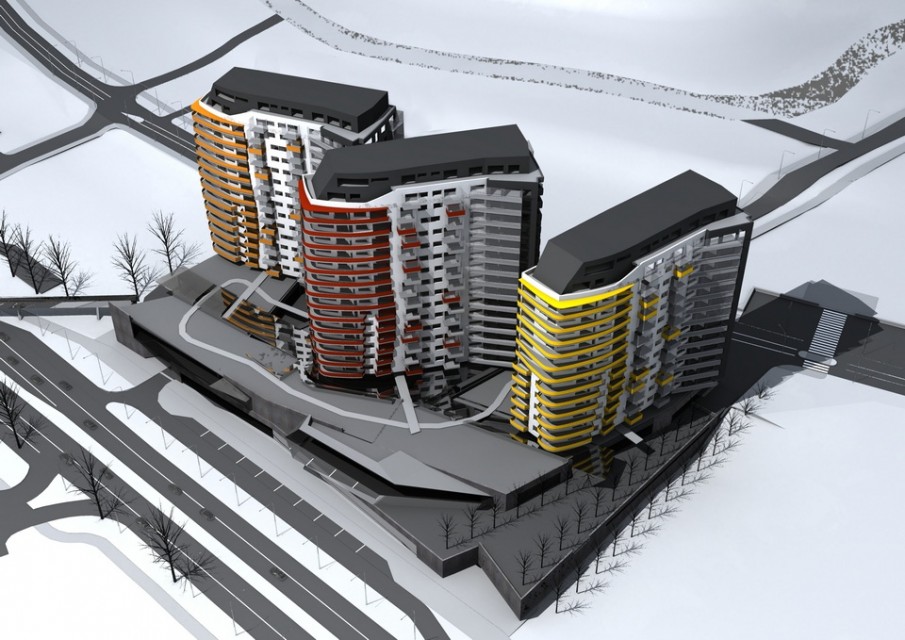|
|
|
| Design: | Gdynia Redłowo Mixed Use Development |
| Location: | Aleja Zwycięstwa, Gdynia, Poland |
| Net floor area: | 25 000 m2 |
| Time: | 2002 |
| Status: | Concept design, Competition |
| Client: | Invest Komfort S. K. A. |
|
|
|
| Description: |
The task set against the designers required the design of a development of 200 apartments and five thousand square metres of commercial-and-service space on a five hectares land plot set by the main transport routes of the Three Cities. The main objective of the project was to create an unlimited view for residents. Therefore used the maximum allowed by the local zoning plan height of the building to form three buildings – the tallest height of 55 meters – set in a spiral arrangement. With this setting, from the living room of each apartment stretches unrestricted view. Thanks to the detailed study of all the apartments have proper sunlight. Many elements leading to optical diminishing the apartment blocks are set upon the basis of commercial zone, below which parking storeys are located. On so shaped basis is a recreation green terrace for residents, three storeys above the street level. he large volumes of the buildings have been implemented. These are silver-grey roofs of titanium-zinc sheeting, varied forms of balcony balustrades – differently coloured in each building – or varied window openings on the staircase side of the building. The apartment blocks are set upon the base of commercial zone, under that parking storeys are located. On so achieved base is a recreation green terrace for residents, three storeys above the street level. This resulted in creating an attractive main street frontage of a commercial space. . |







