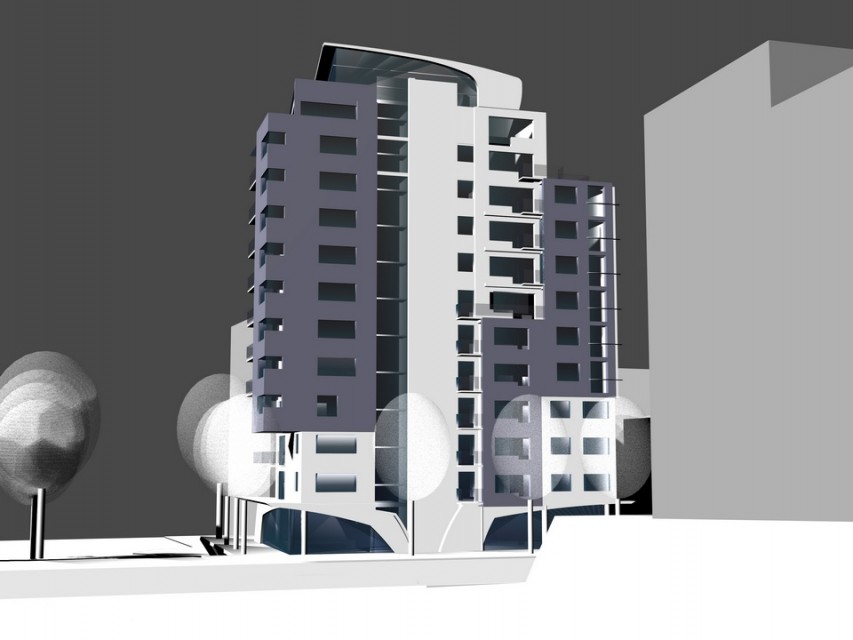|
|
|
| Design: | Redlowo Residential Buildings |
| Location: | ul. Stryjska, Gdynia, Poland |
| Net floor area: | 5 298 m2 |
| Time: | 2002 |
| Status: | Concept design |
| Client: | DORACO Sp. z o. o. |
|
|
|
| Description: |
A group of two apartment buildings set on two neighbouring land plots – height of thirteen and six storeys. The investor's assumption was the maximum use of the site parameters. As the result of a building shadow study made, the higher building has a descending, stair-like shape. Its tectonics is additionally emphasised by the shaping of balconies and loggias as well as the colour distribution – into ultramarine and white. These have also been applied to add the impression of optical lightness to the 40 metes high building. The whole is topped by an arched roofing with penthouses. Above the entrance to the building a softly shaped canopy has been designed. The second building is a simple, modernistic object, with its two top storey set back by two metres. The two buildings are designed for 80 flats of the net area from 32 till 80 square metres, with two, three and four rooms. Underground is for a residents' garage. Project in cooperation with Arch-Deco |




