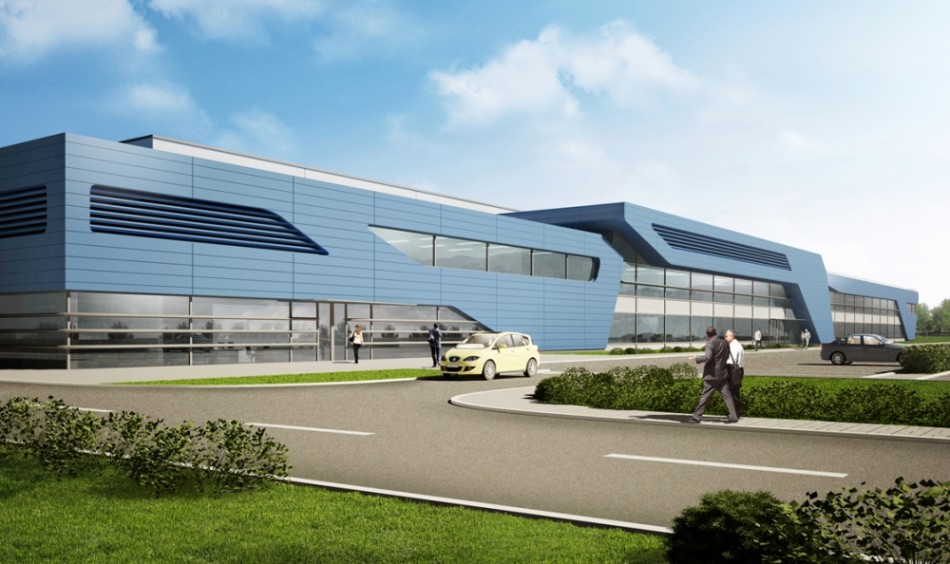Info
|
|
| Design: |
General Electric Production Facility |
| Location: |
Bielsko-Biala, Poland |
| Net floor area: |
48 456 m2 |
| Time: |
2013 |
| Status: |
Concept design |
| Client: |
General Electric |
|
|
| Description: |
Electric equipment production facility. The building houses production and warehouse, office and staff facility zones.
The shape of the building corresponds with wavy landscape. Due to its size, in order to break the monotony of a long external wall the front façade is divided into three dynamic forms consisting of opaque blue solids and glazing.
The main office zone is located in the highest central front part. Longitudinal office spaces allows for good natural lighting. The sides of the building have been designed in the same aesthetics. Still, the whole creates a coherent and dynamic shape referring to modern and innovative character of the owner company.
Cooperation: Integra Projekt. Viz.: M. Zając
|

General Electric Production Facility
Copyright 2024. PROSPACE ARCHITECTS


