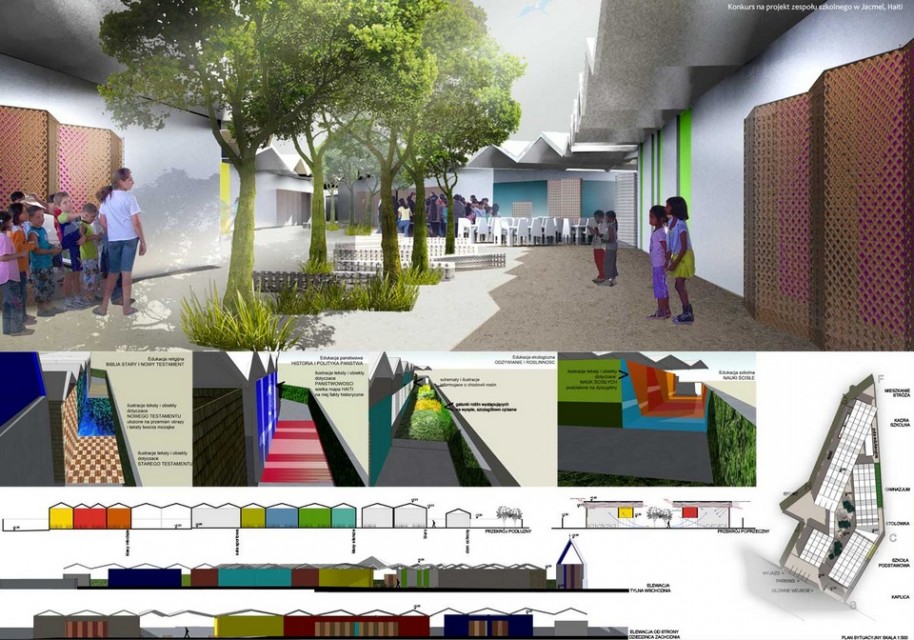|
|
|
| Design: | Poland-Haiti Foundation School |
| Location: | Jacmel, Haiti |
| Net floor area: | 1 336 m2 |
| Time: | 2011 |
| Status: | Concept design, competition |
| Client: | Poland-Haiti Foundation, Bishopric of Jacmel |
|
|
|
| Description: |
Affected by the devastating earthquake Haiti is the poorest country in the Western Hemisphere. The aim of the project was to create simple architecture that takes into account Haiti's its tropical climate, seismic location and ease of completion, so that the majority of construction work can be done by local people, as well as the use of natural resources such as rain water, lighting, ventilation. The building set includes a primary school - closer to the entrance - and a junior high school - in the back of the area. On a longitudinal site two building rows and an open courtyard between them are designed. The courtyard, filled with greenery, is a place for meeting, rest, recreation and sport for students. Both the primary school, as well as the junior high school, divided into two functional blocks, covered with one roof with eaves protecting from rain and sun. Each block consists of a few classrooms, connected by a common entrance lobby. Openwork door panels and under-roof openings provide natural ventilation and lighting. The lobbies and the walls are painted with bright colors characteristic of Haiti. Together with an open courtyard, partially covered by extended eaves, this space creates a mood of openness and integration. We assumed that this age group has a different way of activity. The buildings are designed as separate, rigid reinforced concrete boxes made of the foundation and walls, covered by lightweight roof structure of bamboo, which gives lightness and flexibility while possible seismic shocks. Vis: M. Zajac |


