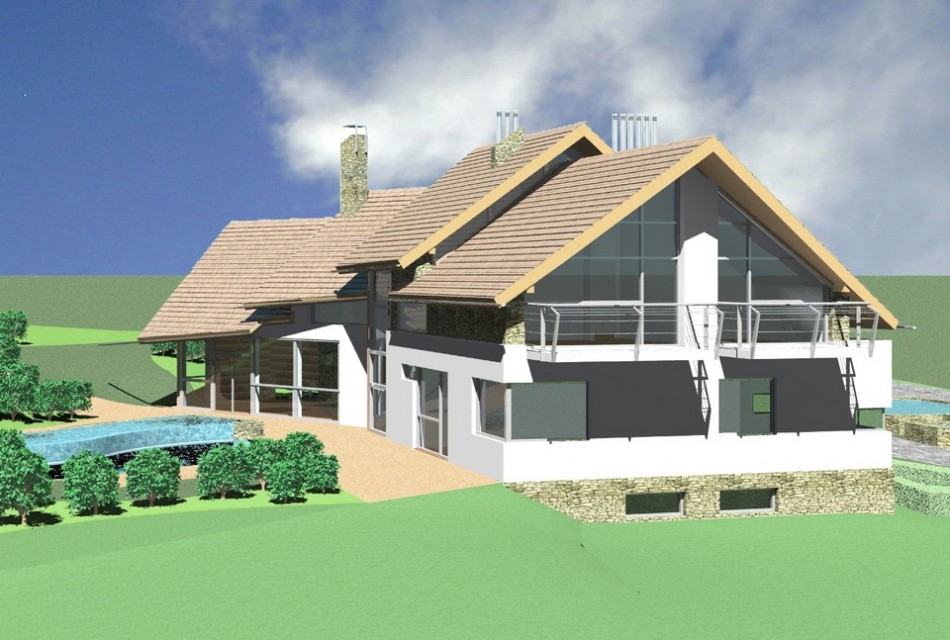|
|
|
| Design: | House in Jaworze |
| Location: | Jaworze, Poland |
| Net floor area: | 264 m2 |
| Time: | 2004 |
| Status: | Concept, building permit design |
| Client: | Private |
|
|
|
| Description: |
A single-family house has been designed on a large plot on the outskirts of a small spa town of Jaworze, at the north feet of the Silesian Beskid mountains. The design idea was the maximum integration of the house interior with its surroundings and incorporation of beautiful mountain view in the interior of the house. The design of the building was coordinated with landscape design, which included a natural swimming pool and a pond. The body outline of the building is broken in is longitudinal axis into two wings set to each other by the angle of 30 degrees. This way the walls of the building and the mountain view created a kind of a landscape enclosure. In the lower wing of six metres hight there is a day zone with a study, and in the higher wing – a kitchen and grandparents apartment on the ground floor and the night zone on the first floor. In the contact point of the wings is the main entrance and a glazed staircase. To add the lightness to the building, the roof is divided into four parts juxtaposing one above another. The eaves of the lowest part descent dynamically. Walls between the roof slabs are glazed, thanks to which the attic is naturally sunlit. Sloped roofs comply with the local master plan regulations. The designed building is made of materials used in traditional mountaineers architecture such as larch shingle roof, log cabin house structure – here as a sandwich with thermal insulation, and grey stone that one can come upon in the local mountains. |






