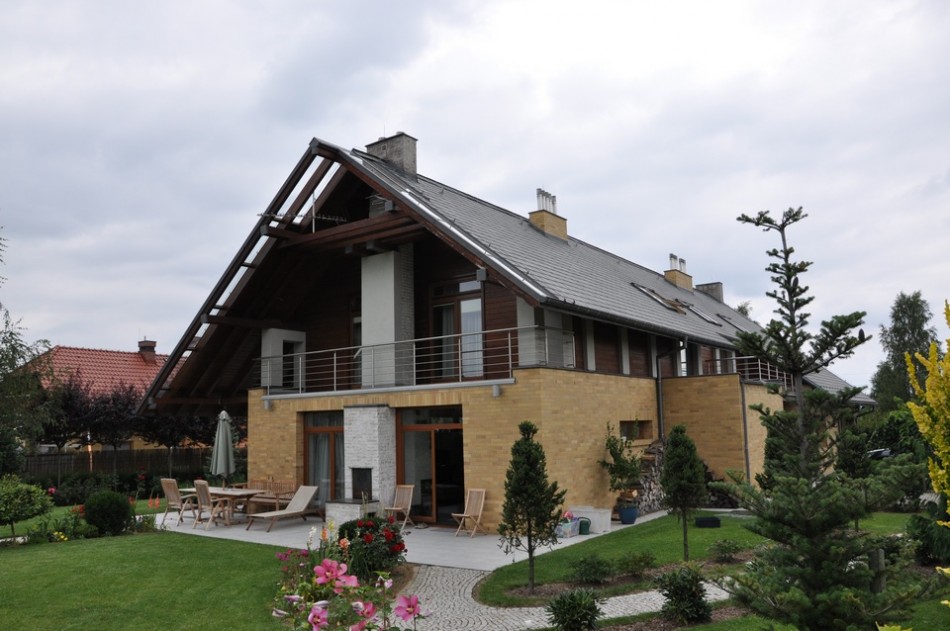|
|
|
| Design: | House in Wola Justowska |
| Location: | Krakow, Poland |
| Net floor area: | 460 m2 |
| Time: | 2002 |
| Status: | Concept, building permit design |
| Client: | Private |
|
|
|
| Description: |
A single-family home is set in the scenic landscape of the western part of a best residential area in Krakow. From that place one can see both the city centre in the distance as well as plane landing in the Balice airport. The idea behind the project was to create a uniform, in general terms the traditional form of home well fit in the landscape, made with the modern detail. A long building is covered with a homogeneous shape of roof made of dark roof shingles and with glazed cut-outs. The far protruding gable eaves are glazed to increase the amount of natural light in the interior. To relieve the long body of the building, between the base clad with bright-sand brick and the roof, a wall between them is covered with dark, horizontal, wooden plunks. The main part of the house is a two-storey main lobby staircase area, glazed from the garden side. Project in cooperation with Studio Architektoniczne Sp. z o. o. |





