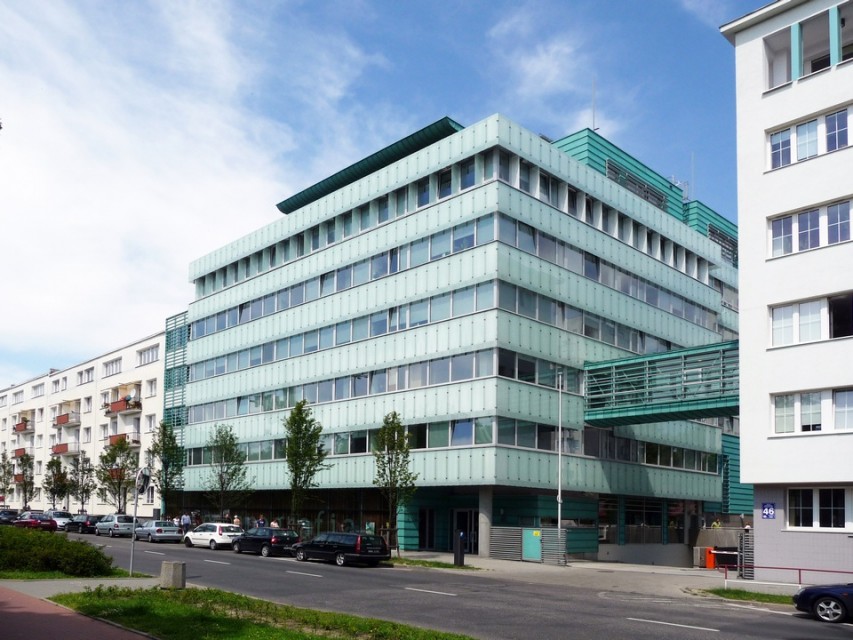|
|
|
| Design: | Gdansk University Institute of Oceanography |
| Location: | Pilsudskiego Alley, Gdynia, Poland |
| Net floor area: | 7 100 m2 |
| Time: | 2003 (concept design) |
| Status: | Concept design, competition, 1st prize |
| Client: | University of Gdańsk |
|
|
|
| Description: |
The building designed is a scientific and educational development of the Faculty of Biology, Geography and Oceanography of the Gdansk University building of the thirties. Located in the elevation of the Pilsudski Avenue, of uniform height, noble proportions and a clear articulation of façades, it is in the centre of Gdynia, near the City Hall, and is just a five-minute walk from the seaside boulevard. The aim of the project was to create a building deriving form the tradition of Gdynia modernism – through the proportion referring to the scale of the neighbouring buildings, as well as simple and discreet detail. The building on six floors above ground contains an exhibition hall glazed from the street, an auditorium for 220 people, laboratories, chemical storages, sea water containers, specialist laboratories and equipment, teaching and research rooms. The seventh floor is a cafeteria with terrace. On two underground floors an underground garage is designed. The main feature of the façade are external glazing belts, mounted at certain distance from the traditional wall. Glass panes are sun breakers and through wave patterns the symbolise the world of the ocean. Design excludes building permit and detailed design. Project in cooperation with Arch-Deco Sp. z o. o. |







