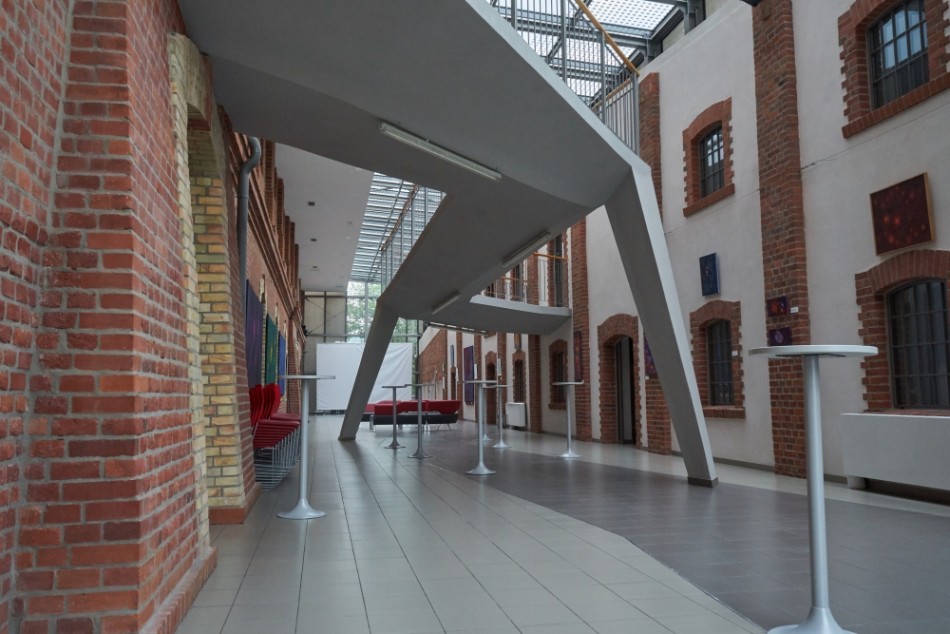|
|
|
| Design: | International Youth Meeting Centre |
| Location: | Ul. Lokietka 3, 87-100 Torun, Poland |
| Net floor area: | 4 496 m2 |
| Time: | 2011 – 2012 (design), 2012 – 2013 (under construction) |
| Status: | Concept, building permit and detailed design, specifications, construction author supervision, with all- discipline coordination |
| Client: | Pol-Aqua S. A. for the Torun City Council (design&build) |
|
|
|
| Description: |
The design of the second stage of the Torun Mills complex (known also as Richter's Mills) remodelling for the International Youth Meeting Centre comprises the adaptation of a 19th century six-storey for a 96 persons youth hostel, reshaping a former workshop building into a gastronomy and entertainment area, and binding them with a two-storey glazed connection area into one building. Thank to demolishing a part added in later time a plaza will be created in front of the entrance. Due to the historical aspect of the building the design has been made in strict association with the municipal building preservation authorities. Much attention have been paid to combining it with the needs of the future user as well as stringent budget of the investment. The original multi-colour brick façades will be preserved with their original ornamentation. The existing wood and steel beam-and-post structure will also be used, with necessary reinforcement. The design also creates external leisure area of a multifunctional sports ground, grill and bonfire area and also a new frame for a stream running through the land plot. Besides the hostel the building houses a sports-and-show room, audio-visual rooms, exhibition gallery, office, restaurant and café, as well as tourism and recreation facilities. Design & Build formula. . |















