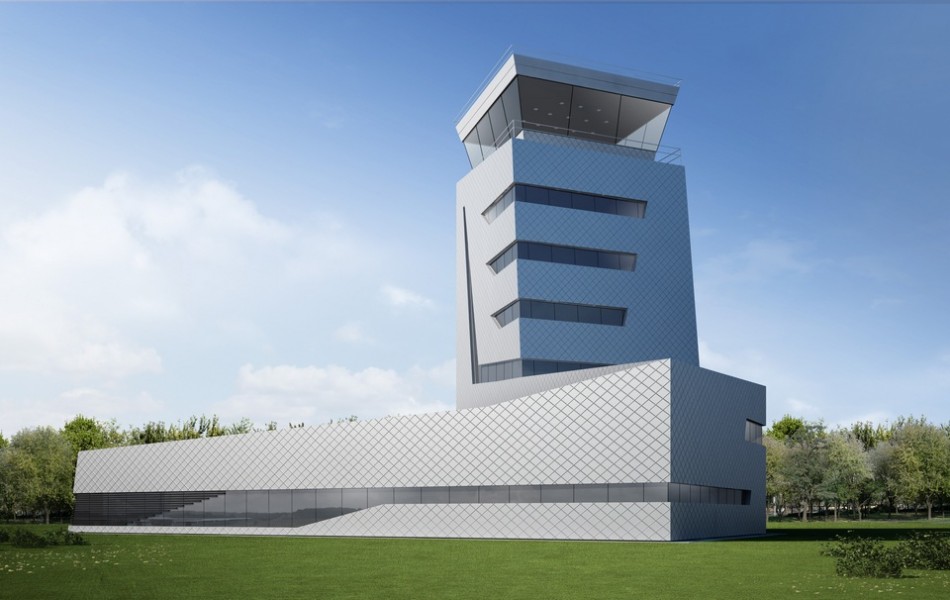|
|
|
| Design: | Krakow Balice Air Traffic Control Tower (ATC) |
| Location: | Krakow International Airport, Krakow Balice, Poland |
| Net floor area: | 2 693 m2 |
| Time: | 2011 (design) |
| Status: | Concept design |
| Client: | Polish Polish Air Navigation Services Agency (PANSA) |
|
|
|
| Description: |
The air traffic control centre building at the Krakow Airport is a solid made of two parts making one – horizontal– for administration and facilities, and vertical – a 36 metres high air traffic control tower. The upper edge of the lower part ascends to become a line cutting up into the tower, resembling an aircraft flight path. Dynamically shifted main solids of the building create expressive and and yet harmonic tension. The main entrance to the building is set at the solid joint. The operation room is in a shape of a reversed pyramid with the visibility of 360 degrees. The ensuring of maximum visibility was one of the main factors of the design. The rectangular outline allows to maximize the glazing surface and diminish the number of joints which results in the increase of the visibility area. The façade of the building is made of zinc-titanium which, in combination with deeply set glazing belts and external louvres gives the impression of homogeneity and expression. Project in cooperation with Ingerop Polska Sp. z o. o. Vis: M. Zajac |







