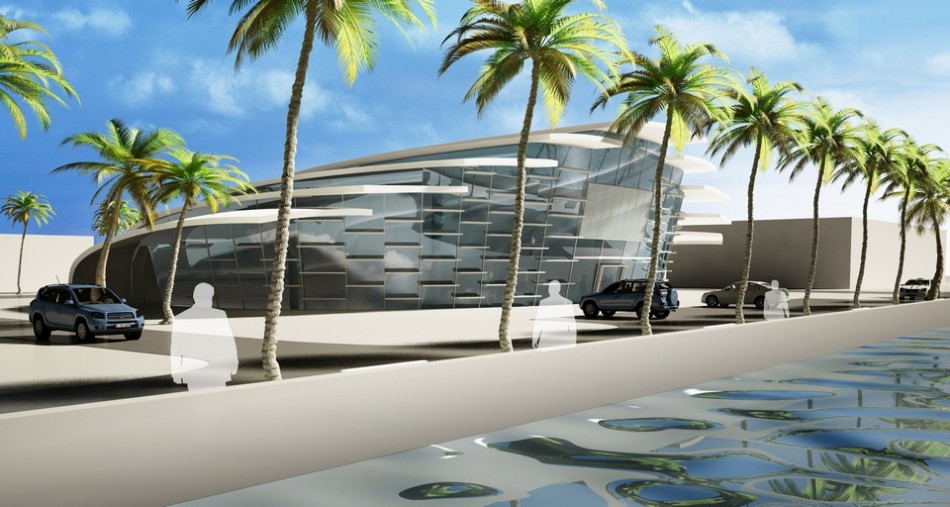|
|
|
| Design: | Libya CBL Bank Seaside |
| Location: | Libya |
| Net floor area: | 1 776 m2 |
| Time: | 2012 |
| Status: | Concept design |
| Client: | Central Bank of Libya |
|
|
|
| Description: |
The location of the building is a seaside boulevard – facing north. Therefore the idea is to provide shelter against the sun from the south and to open it towards the public to the north. Thus the building is made of belts in a shape of arches, sheltering it from the sunny side, set as a rising sequence, mounting one above another. The gaps between the arches are glazed, providing additional source of natural light without direct sunlight. From the north the building opens with its glazed façade protected by a canopy of extending arches. The facade is also protected by 60-cm deep horizontal louvers. This concept design provides more space inside the building. It also gives an opportunity of making a mezzanine for meeting or conference areas. The idea shows the representative character and credibility of the Bank, combining it with modern outlook, expressive flavor, and openness to their clients. Vis: M. Zajac |





