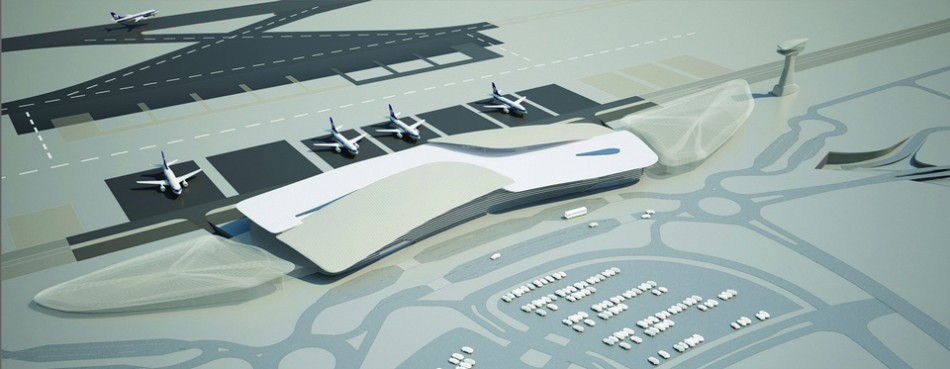|
|
|
| Design: | Lublin Airport Terminal |
| Location: | Swidnik, Poland |
| Net floor area: | 24 334 m2 |
| Time: | 2008 (design) |
| Status: | Concept design, competition |
| Client: | Port Lotniczy Lublin S. A. |
|
|
|
| Description: |
The idea of the design is to show an airport as a contact point of elements: the sky and the earth, the void and the fullness – remaining in dynamic harmony. It is also a place of transition and of exciting expectation for a meeting. Airport should be associated with the flight. Specific, but smoothly shaped body give the impression of floating in space. The follow up is the idea of translucent walls and expressive, but not sharp roof. Smooth, clear, uniformly coated on the outside and inside the plane roofs, span the travellers space and give a feeling of connection with the environment. Horizontal lines represent a continuation of the flat landscape. The terminal is designed in a shape of a gentle arc, which naturally invites the approaching the terminal. The transparent travellers zone is covered with a "floating" roof. Under it, "on the ground" stand the solids of travellers and airport services. Internal illuminating slots in the roof follow the smooth shape of the transition from the landside to the airside. The entire space for passengers is fully illuminated by natural light coming through the external façades and roof glazing. Maximum use of natural light and visual connections of the landside and the airside are important criteria for the design. The both zones are visually connected to each other. Being in front of the safety control zone one can see departing travellers, and passengers on arrival walking on +1 level with air planes in the background. Project in cooperation with PM Group Polska Sp. z o. o. |









