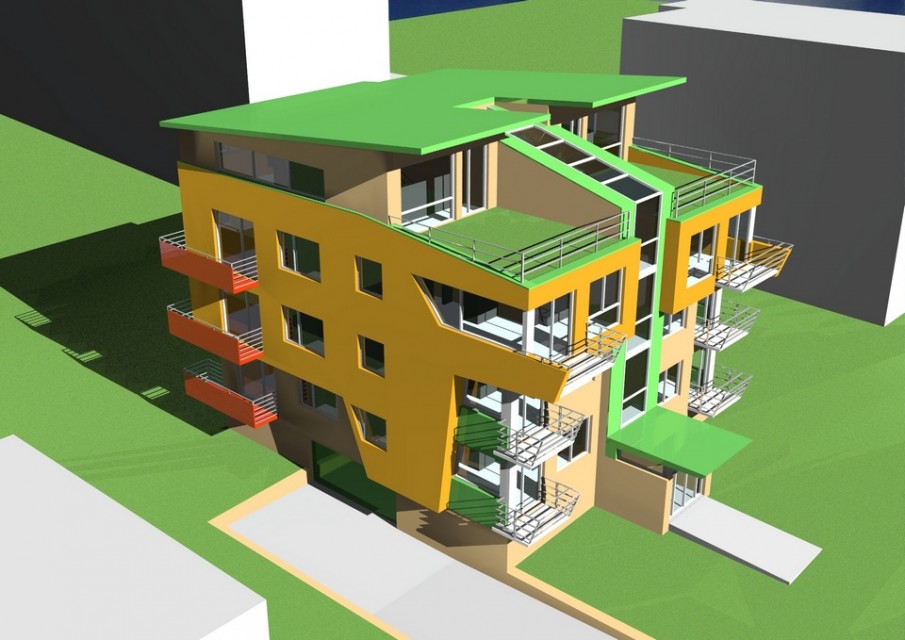|
|
|
| Design: | Mieszka Residential Building |
| Location: | ul. Mieszka I, Bielsko-Biała, Poland |
| Net floor area: | 781 m2 |
| Time: | 2005 |
| Status: | Concept design |
| Client: | Inbud Bielsko Sp. z o. o. |
|
|
|
| Description: |
The design was made for a small land plot in a side street of a tranquil residential district in the proximity of the town centre. The neighbourhood is dominated by single-family houses from the inter-war period and a few-storey dwelling blocks fro the seventies. The building consists of an underground garage and three and a half storeys above the ground. The top storey is set back by half which provides lowering the front façade from the street. Thanks to this the apartments on this floor have green terraces on the south side of which there is a splendid view of the mountains above the city. The building fits well with its size in the surrounding buildings. Referring to tradition of Bielsko modernism of the inter-war period, the design encourages with its green and orange colours and refreshes the city landscape. All fourteen apartments are provided with balconies. |




