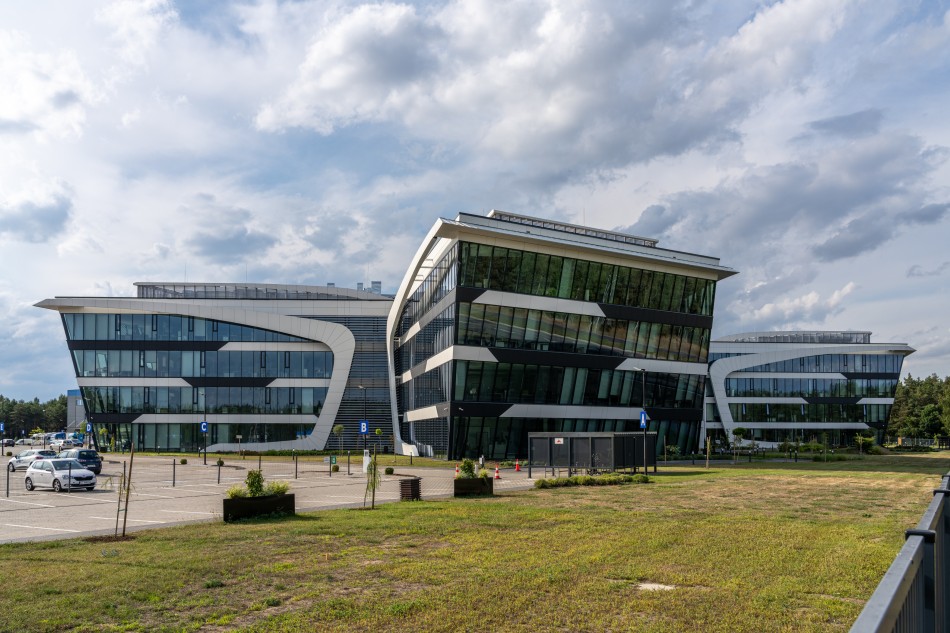|
|
|
| Design: | Neuca Office Building |
| Location: | 35, Foteczna Street,Toruń, Poland |
| Net floor area: | 18 545 m2 |
| Time: | 2016 (design), 2018 - 2020 (completion) |
| Phase: | Concept design |
| Client: | Neuca |
|
|
|
| Description: |
The design idea is providing unobstructed views of the outdoors and proper daylight to all workplaces as well as possibly short interior circulation.
The building was awarded in the" Modernization of the Year and 21st Century Construction Site" competition in 2020. |









