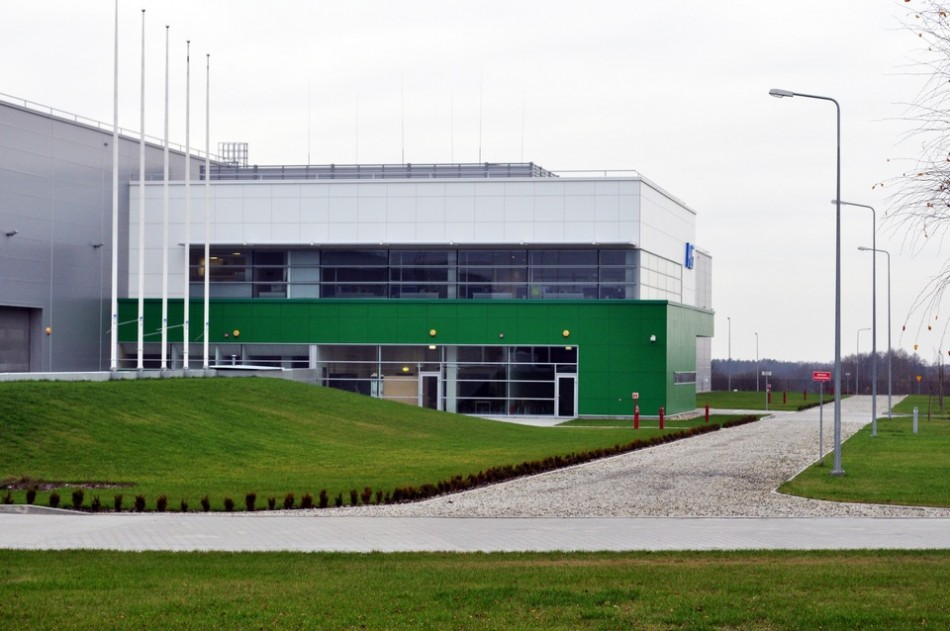|
|
|
| Design: | Procter and Gamble Skin Care Production Facility |
| Location: | Aleksandrow Lodzki, Poland |
| Net floor area: | 13 756 m2 |
| Time: | 2007 (design), 2008 – 2009 (completion) |
| Status: | Concept, building permit, tender design |
| Client: | Procter and Gamble Operations Polska Sp. z o. o. |
|
|
|
| Description: |
The skin care production facility in Aleksandrow Lodzki is one of the first plants in this part of the Łodz Special Economic Zone. It created a workplace for 350 people. The main product of the plant are skin care, both for women and for men. So the inspiration for the project was mutual relation between a man and a woman – two elements that are often radically different and opposite, on the other hand depend on each other, together they form a harmonious whole. The facade of the main part of the administration was then designed as two opposing elements – dark and light – made of HPL laminate – overlapping each other, complemented by horizontal strips of glass. The administrative zone with the main entrance was designed in the style of classical modernism. The body outside reflects the functions inside. Horizontal arrangement of the walls and glass, and colors – the colors green, silver-gray and white, make the building fit harmoniously into the surrounding landscape. Normally used in industrial architecture wall sandwich panels with were supplemented with glass c-shaped shapes. The building has been designed in such a way as to maximize the square space. The building has been designed to the highest investor standards. Project in cooperation with PM Group Polska |










