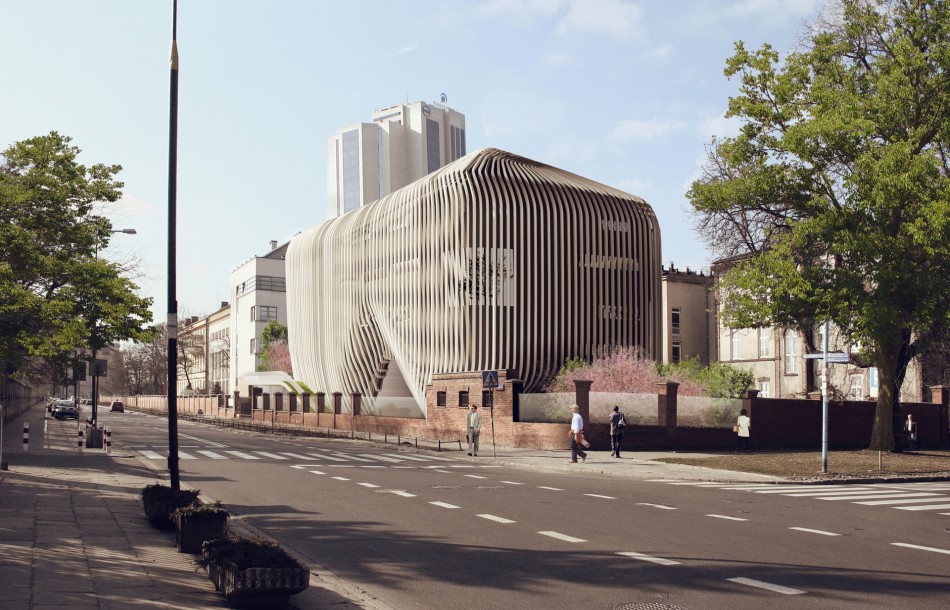|
|
|
| Design: | Polish-Japanese Institute of Information Technology |
| Location: | Koszykowa Street, Warsaw, Poland |
| Net floor area: | 3 773 m2 |
| Time: | 2012 |
| Status: | Concept design, competition |
| Client: | Polish-Japanese Institute of Information Technology |
|
|
|
| Description: |
The second didactic building of the Polish-Japanese Institute of Information Technology is designed in the context of nineteeth-century buildings made by Filtry water filtration plant, classicistic gynaecological hospital building and old trees park at Starynkiewicz Street. The six ground storeys are occupied are designed for a 400 people auditorium, a library, lecture and didactic rooms, laboratories and a rector's office. Two underground levels are for the garage. Both the dimensions and the shape of the building respond to the requirements imposed by the city monument preservation. The building's envelope consists of a proper wall and the outer openwork shell made in the shape of bright aluminium vertical lamellas passing into the pitch of a hipped roof. They limit the sun penetration into the building, still enabling the outlook to the outside. External walls together with its integrated window openings create a simple, coherent box. A compact form of the building and the high level of thermal insulation contributes to reducing thermal losses. The designed heat coefficient of the external wall is U=0.15 W/ m2xK A cherry orchard around the building and upon the connecting link with the existing building refers to Japanese tradition. Vis: M. Zajac |


