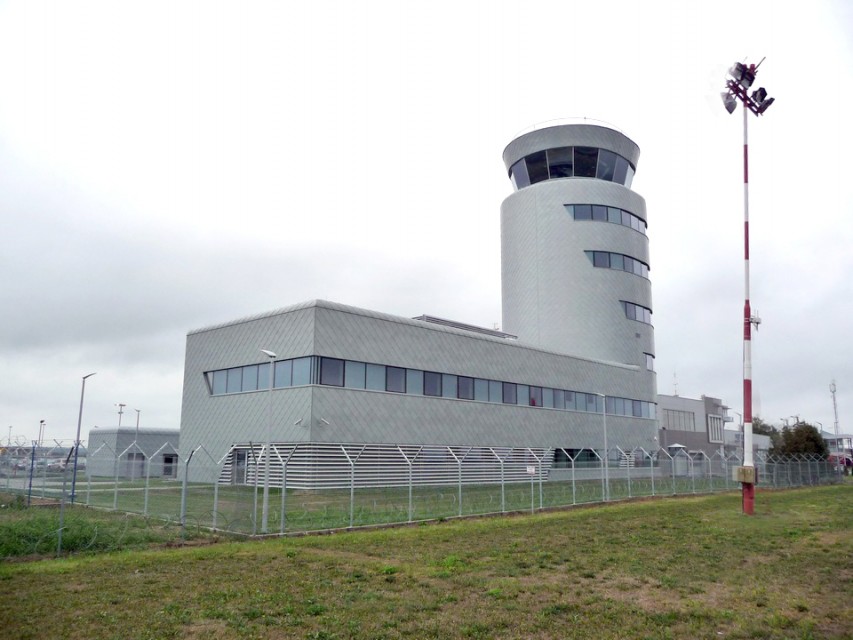|
|
|
| Design: | Rzeszow Jasionka Air Traffic Control Tower (ATC) |
| Location: | Rzeszow International Airport, Rzeszow – Jasionka, Poland |
| Net floor area: | 1 738 m2 |
| Time: | 2010 – 2011 (design) 2011 – 2012 (completion) |
| Phases: | Concept, building permit and detailed design, specifications, author's construction survey, with all- discipline coordination |
| Client: | Polish Polish Air Navigation Services Agency (PANSA) |
|
|
|
| Description: |
The air traffic control centre building is a landmark in the landscape. It is also a face of the airport and the first view for people approaching, both from the land and from the air side. The rounded shapes of the building correspond with the airport's new terminal as well as the aerodynamics of air planes. The layout of the tower derives from one of the main functions of the operation room which is the visual checking of the air traffic. The operation room is in a shape of a reversed cone in the range of 360 degrees. Ensuring maximum visibility was one of the main factors of the design. The building consists of two parts; a horizontal one – for administration and facilities, and a vertical one – a 33 metres high air traffic control tower. The façade of the building is made of zinc-titanium which, in combination with deeply set glazing belts and external louvres gives the impression of homogeneity and expression. One of the main tasks set by the investor in the project was the usage of economic building solutions, still ensuring long lifetime endurance. . |























