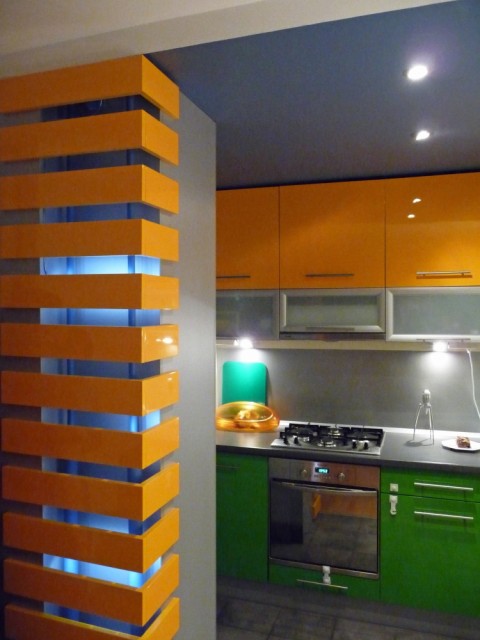|
|
|
| Design: | Single's Apartment |
| Location: | Bielsko-Biala, Poland |
| Net floor area: | 32 m2 |
| Time: | 2006 |
| Status: | Concept, detailed design |
| Client: | Private |
|
|
|
| Description: |
The aim of the project was to create a first home for a young, dynamic single beginning his professional life. In a small space of a block of flats from the seventies there was a priority for creating the impression of an open and spatial interior and so a single space joining the function of a living room, kitchen and hallway was conceived. The designation point of the boundary between the entrance and the living area is a cabinet that acts also as light decorative element. The number of doors in the apartment has been reduced to those in a bathroom and a bedroom. To ensure the maximum natural lighting in an apartment with deep and narrow rooms glazed doors and glass blocks were used. The impression of spaciousness is completed by reflective wall materials such as glass and stainless steel, and bright colours of the walls, ceiling and floor (beech clear lacquer painted high-gloss). |




