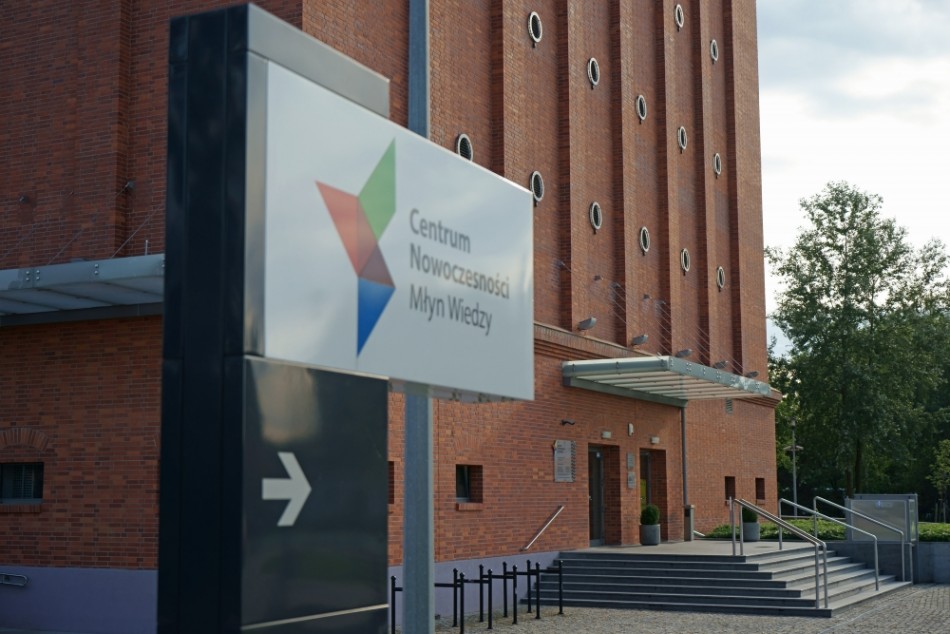|
|
|
| Design: | The Mill of Knowledge Modernity Centre and Torun Technology Incubator |
| Location: | Ul. Łokietka, Torun, Poland |
| Net floor area: | 6 540 m2 |
| Time: | 2009 – 2010 (design) 2010 – 2013 (construction) |
| Status: | Concept, building permit and detailed design, specifications, author's construction survey, with all- discipline coordination |
| Client: | Torun City Council |
|
|
|
| Description: |
The remodelling of a former grain mills built in the 40s of the 20th century and grain silos building – a part of the Torun Mills complex (known also as Richter's Mills) for the Modernity Centre (named the Mill of Knowledge) and Torun Technology Incubator. The building houses a seven-storey exposition area for all kinds of experience-based science approach. The whole space is connected by a void of a Foucault pendulum running through the height of all storeys. The Institution is also a place of experimental education workshops for pupils and students. Storeys +8 and +9 house the seat of the Torun Technology Incubator. Despite complete remodelling of the interior structure the existing historical facades made of brick remain in their original state. The canopies over the entrances to the building have been, however, design as minimalist glass boxes of contemporary expression lit with LED lights. A large scale binary clock will be mounted to the main facade. The roof open to public provides excellent view on the city. The Modernity Centre has been open to bublic in November 2013.
|

























