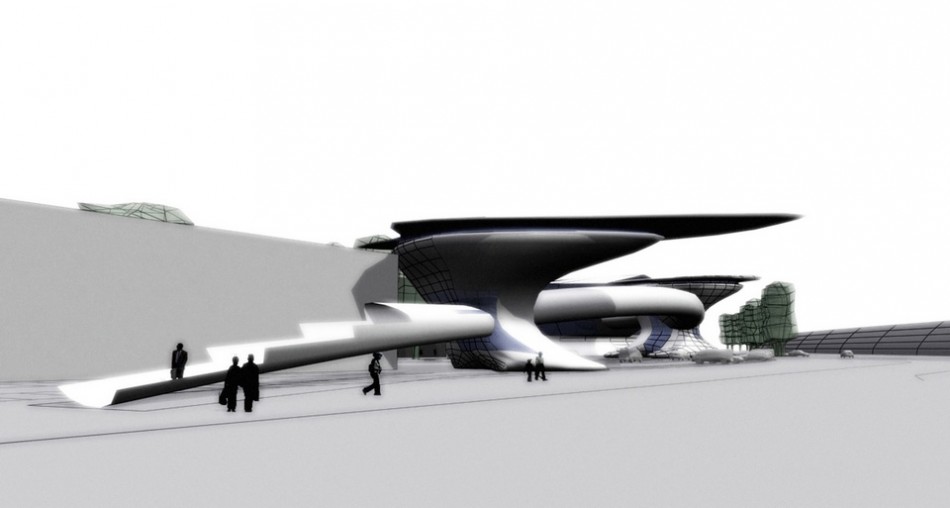|
|
|
| Design: | Ursus Retail and Office Centre |
| Location: | Czerwca 1976 Square, Ursus, Warsaw, Poland |
| Net floor area: | 25 000 m2 |
| Time: | 2008 |
| Status: | Concept design |
| Client: | Neinver Polska |
|
|
|
| Description: |
The design of retail and office centre in the Warsaw district of Ursus is an to the existing retail centre. The designed building consists of a single story basis on which five arms of a three-storey structure of office space have been laid. The idea of ensuring natural lighting into the commercial area is a key factor of the design. Radial arrangement provides also proper lighting of the office area and perspective views from workplaces to the the outside. It also allows preventing form excessive sun operation. And so the building has become a flower-shaped form. The idea of the building is a desert flower. The new building is connected to the existing structure by an elevated walkway, with so-called attraction points on its way, a cafeteria and a small restaurant. Dynamic and light shapes of air bridges are clearly visible from the the train line running near the site and together with the expressive forms of the building they may create a new landmark of the district. . |










