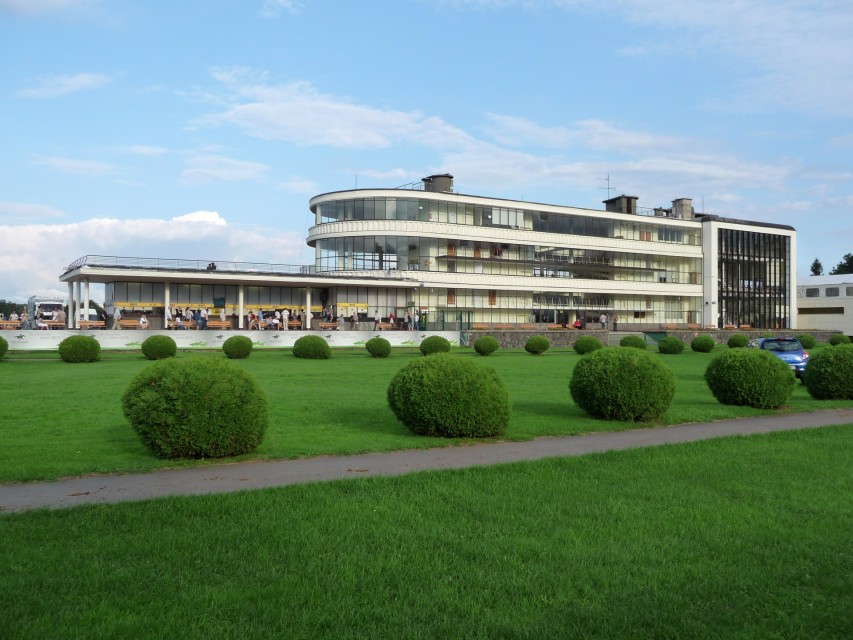|
|
|
| Design: | Main Grandstands Building at the Horse Racing Track (Renovation) |
| Location: | Pulawska Street, Warsaw, Poland |
| Net floor area: | 4 469 m2 |
| Time: | 2009 – 2011 |
| Status: | Concept, building permit and detailed design, specifications, in all-discipline coordination |
| Client: | Totalizator Sportowy Sp. z o. o., Warsaw |
|
|
|
| Description: |
Built in 1936-1939 the ensemble of the Horse Racing Track at Służewiec in Warsaw is one of the greatest architectural complexes of the inter-war Poland and is one of the best examples of modernist architecture in Poland (chief designer Zygmunt Plater-Zyberk). The building consists of the grandstands building, jockey building, connector and an office building. The restoration design of an architectural monument that is an outstanding example of Modernist architecture was done in close cooperation with the City Monument Preservation Office. Originally the building was designed to be in operation only in the summer. The purpose of the project was, alongside restoring the primary splendour of the building and its surroundings, to create comfortable conditions all through the year for spectators and participants of various events. This required, among others, designing new window metalwork, and also, originally non-existing, heating, ventilation, air-conditioning, lighting systems – all within the original dimensions in the building. Project with Ingerop |




