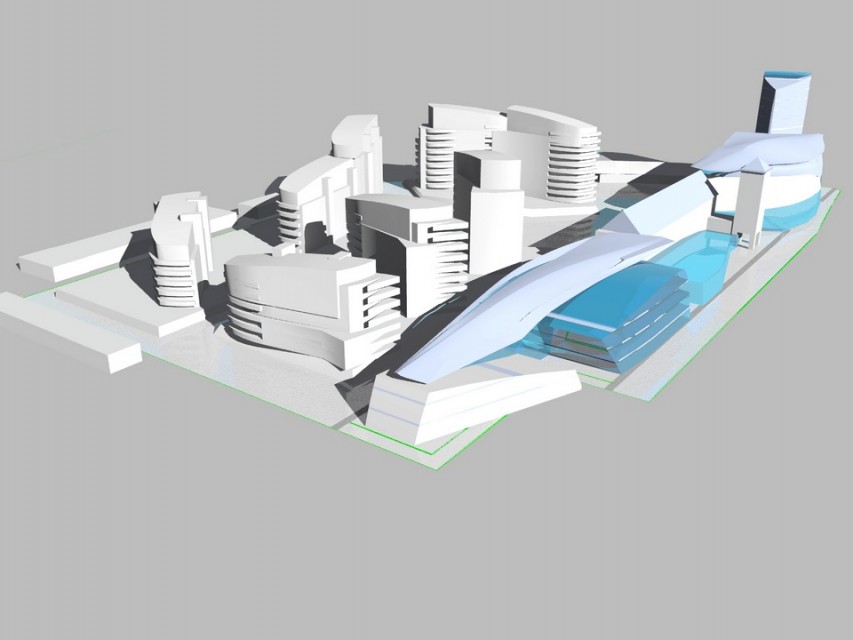|
|
|
| Design: | Partynice Housing Development |
| Location: | Aleja Karkonoska, Wroclaw, Poland |
| Net floor area: | 42 000 m2 |
| Time: | 2004 |
| Status: | Concept design |
| Client: | BRE Locum |
|
|
|
| Description: |
The design of a housing development with commercial spaces. On a plot of nearly five hectares twelve-story buildings have been designed for approx. 650 flats. The development will be served by a single-story underground garage under most of the site for 780 cars.
|





