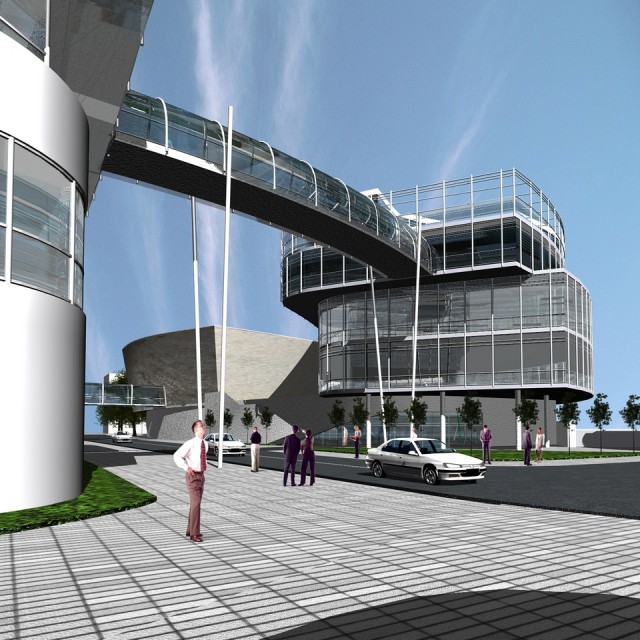|
|
|
| Design: | Gdynia World Trade Center Mixed-Use Development |
| Location: | President's Quay, Gdynia, Poland |
| Net floor area: | 75 000 m2 |
| Time: | 2003 |
| Status: | Concept design, competition |
| Client: | Invest Komfort S. K. A. |
|
|
|
| Description: |
The President Quay has the potential of becoming one of the most attractive city spaces on the Polish seaside. Set perpendicularly to the quay of Kościuszko Square, close to the docking place of a legendary Polish warship RP Blyskawica and the historic sailing ship Dar Pomorza on one side, a the Dalmor quay with old port warehouses, it had remained unused. The mixed-use development design comprises the expansion of the Gemini commercial-and-entertainment centre by next cinema halls, commercial and office space, construction of the ten-storey hotel and conference centre, fitness centre, community cultural centre, marine with its facilities and two apartment tower buildings with a view over the Gulf of Gdansk. The whole has been connected by a centrally located piazza. . |





